

Longcheer Yacht Club
Set on the Dapeng Peninsula, part of the Daya Bay in Nan’ao, Shenzhen, on a narrow strip of land between Daya Bay and the Yashan mountain range, Longcheer Yacht Club, designed by SAOTA was envisioned not just as a new flagship yacht club and hotel, but also as a catalyst to promote yachting culture and encourage public interest in marine sport.
Project Information
Phillippe Fouché, Stefan Antoni, Greg Truen, Dani Reimers, Ke Lu, Theo Gutter, Mike Wentworth and Henry Abosi
- Internacional
Architecture | Longcheer Yacht Club
Longcheer yacht club.
Set on the Dapeng Peninsula, part of the Daya Bay in Nan’ao, Shenzhen, on a narrow strip of land between Daya Bay and the Yashan mountain range, Longcheer Yacht Club, designed by SAOTA was envisioned not just as a new flagship yacht club and hotel, but also as a catalyst to promote yachting culture and encourage public interest in marine sport.
The site is part of a scenic stretch of coastline that has become a centre for marine sports and leisure activities in China. The club’s neighbours already include a maritime school and marine sports base, and the stretch of coastline it’s on has been earmarked for further development relating to various marina leisure activities.
The site, which included existing yacht jetties, has spectacular views of the bay and Daya Islands, and provides some of the best vantage points from which to view the China Cup International Regatta and other prestigious yachting events. Caught between the mountain and the ocean, the building was envisioned as an extension of the landscape, mediating between the mountain and the bay beyond.
The narrow shape of the site, hugging the jagged coastline, and the need to maximise views of the bay informed the long, linear zig-zag shape of the building and its orientation, while its height and emphasis on horizontality was dictated by municipal restrictions that ensure that ocean views from the scenic main road behind the site are not obscured.
The façade of the building was inspired by traditional Chinese lanterns, the concept of the light box multiplied and repeated to create a modular pattern emphasising lightness and transparency, which is particularly effective when seen from the bay at night. An undulating copper-coloured ribbon-like detail feature unifies the façade, delineating the circulation cores and opening up views of the yacht basin.
A series of four rooftop pavilions serve as dedicated entertainment, meeting and reception areas. These lightweight, floating pavilions feature slim, folded, faceted roof shapes, echoing the angularity of the “ribbon” feature on the building’s facade. The large overhangs not only create protected outdoor spaces, but together with the clear expression of their columns involve a contemporary interpretation of some of the defining aspects of traditional Chinese architecture, which also informed the strong axial elements and clear hierarchy of the design.
The building features a highly efficient servicing strategy, whereby it takes deliveries and is serviced entirely from the lower level via four strategic cores that bring services up into the project and disperse them throughout the building via circulation nodes. This arrangement maximises the use of premium space and views on the upper levels. Large light scoops in the roof allows natural light into the lower levels and filter it into the rear rooms.
The landscaping includes two promenades, one above the hotel, creating a public viewing platform from which members of the public can view the yacht races in the bay, and one along the water’s edge in front of the hotel, which is envisioned as forming part of a longer continuous walkway spanning neighbouring properties and contributing generously to the life of the precinct more broadly. The flowing lines, softened edges and terraced layering of the landscaping around the site, contrasting with the angular linearity of the architecture, was inspired by rice field terraces in Yunan. In addition, the landscaped rooftop gardens extend the mountain forest vegetation behind the main road.
The resulting intervention not only creates a new landmark yachting destination and home for the local and international yachting fraternity, but contributes meaningfully to the overall development of the region and the creation of a larger precinct. It’s a luxurious location for the appreciation of one of the eight most beautiful coasts of China.
Información técnica
Para poder subir obras es necesario acceder con una cuenta ARQA
Forgotten Password
Para poder solicitar la creación de un grupo es necesario acceder con una cuenta ARQA
Para poder guardar en favoritos es necesario acceder con una cuenta ARQA
Para poder valorar obras es necesario acceder con una cuenta ARQA
Para poder agregar a este usuario a tu red de contactos es necesario que acceder con una cuenta ARQA
Para poder enviarle un mensaje a este usuario es necesario que acceder con una cuenta ARQA
- Estás Navegando: ARQA Internacional
- INGRESAR / REGISTRARSE

A Magazine for Those With a Passion to Travel in Style
An Inside Look at Longcheer Yacht Club in Shenzhen, China
Set on the Dapeng Peninsula, part of the Daya Bay in Nan’ao, Shenzhen , on a narrow strip of land between Daya Bay and the Yashan mountain range, Longcheer Yacht Club, designed by SAOTA was envisioned not just as a new flagship yacht club and hotel, but also as a catalyst to promote yachting culture and encourage public interest in marine sport.
The site is part of a scenic stretch of coastline that has become a centre for marine sports and leisure activities in China. The club’s neighbors already include a maritime school and marine sports base, and the stretch of coastline it’s on has been earmarked for further development relating to various marina leisure activities.

The site, which included existing yacht jetties, has spectacular views of the bay and Daya Islands, and provides some of the best vantage points from which to view the China Cup International Regatta and other prestigious yachting events. Caught between the mountain and the ocean, the building was envisioned as an extension of the landscape, mediating between the mountain and the bay beyond.
The narrow shape of the site, hugging the jagged coastline, and the need to maximize views of the bay informed the long, linear zig-zag shape of the building and its orientation, while its height and emphasis on horizontality was dictated by municipal restrictions that ensure that ocean views from the scenic main road behind the site are not obscured.

The façade of the building was inspired by traditional Chinese lanterns, the concept of the light box multiplied and repeated to create a modular pattern emphasizing lightness and transparency, which is particularly effective when seen from the bay at night. An undulating copper-colored ribbon-like detail feature unifies the façade, delineating the circulation cores and opening up views of the yacht basin.
A series of four rooftop pavilions serve as dedicated entertainment, meeting and reception areas. These lightweight, floating pavilions feature slim, folded, faceted roof shapes, echoing the angularity of the “ribbon” feature on the building’s facade. The large overhangs not only create protected outdoor spaces, but together with the clear expression of their columns involve a contemporary interpretation of some of the defining aspects of traditional Chinese architecture, which also informed the strong axial elements and clear hierarchy of the design.

The building features a highly efficient servicing strategy, whereby it takes deliveries and is serviced entirely from the lower level via four strategic cores that bring services up into the project and disperse them throughout the building via circulation nodes. This arrangement maximizes the use of premium space and views on the upper levels. Large light scoops in the roof allows natural light into the lower levels and filter it into the rear rooms.
The landscaping includes two promenades, one above the hotel, creating a public viewing platform from which members of the public can view the yacht races in the bay, and one along the water’s edge in front of the hotel, which is envisioned as forming part of a longer continuous walkway spanning neighboring properties and contributing generously to the life of the precinct more broadly. The flowing lines, softened edges and terraced layering of the landscaping around the site, contrasting with the angular linearity of the architecture, was inspired by rice field terraces in Yunan. In addition, the landscaped rooftop gardens extend the mountain forest vegetation behind the main road.
The resulting intervention not only creates a new landmark yachting destination and home for the local and international yachting fraternity, but contributes meaningfully to the overall development of the region and the creation of a larger precinct. It’s a luxurious location for the appreciation of one of the eight most beautiful coasts of China.
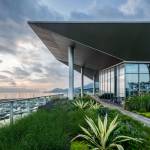
Previous Article
Salmon falls resort extends its season in southeast alaska.
Are you sure you don't want to update your browser? Architonic's experience will be much more better! browsehappy.com
- Sign in × ×
- Sign up here ×
Newsletters
- --> United States | en | EUR ×
Longcheer Yacht Club
Shenzhen, China
Project by SAOTA Cape Town, South Africa
Photographer: Yu Bai
Set on the Dapeng Peninsula, part of the Daya Bay in Nan’ao, Shenzhen, on a narrow strip of land between Daya Bay and the Yashan mountain range, Longcheer Yacht Club, designed by SAOTA was envisioned not just as a new flagship yacht club and hotel, but also as a catalyst to promote yachting culture and encourage public interest in marine sport. The site is part of a scenic stretch of coastline that has become a centre for marine sports and leisure activities in China. The club’s neighbours already include a maritime school and marine sports base, and the stretch of coastline it’s on has been earmarked for further development relating to various marina leisure activities. The site, which included existing yacht jetties, has spectacular views of the bay and Daya Islands, and provides some of the best vantage points from which to view the China Cup International Regatta and other prestigious yachting events. Caught between the mountain and the ocean, the building was envisioned as an extension of the landscape, mediating between the mountain and the bay beyond. The narrow shape of the site, hugging the jagged coastline, and the need to maximise views of the bay informed the long, linear zig-zag shape of the building and its orientation, while its height and emphasis on horizontality was dictated by municipal restrictions that ensure that ocean views from the scenic main road behind the site are not obscured. The façade of the building was inspired by traditional Chinese lanterns, the concept of the light box multiplied and repeated to create a modular pattern emphasising lightness and transparency, which is particularly effective when seen from the bay at night. An undulating copper-coloured ribbon-like detail feature unifies the façade, delineating the circulation cores and opening up views of the yacht basin. A series of four rooftop pavilions serve as dedicated entertainment, meeting and reception areas. These lightweight, floating pavilions feature slim, folded, faceted roof shapes, echoing the angularity of the “ribbon” feature on the building’s facade. The large overhangs not only create protected outdoor spaces, but together with the clear expression of their columns involve a contemporary interpretation of some of the defining aspects of traditional Chinese architecture, which also informed the strong axial elements and clear hierarchy of the design. The building features a highly efficient servicing strategy, whereby it takes deliveries and is serviced entirely from the lower level via four strategic cores that bring services up into the project and disperse them throughout the building via circulation nodes. This arrangement maximises the use of premium space and views on the upper levels. Large light scoops in the roof allows natural light into the lower levels and filter it into the rear rooms. The landscaping includes two promenades, one above the hotel, creating a public viewing platform from which members of the public can view the yacht races in the bay, and one along the water’s edge in front of the hotel, which is envisioned as forming part of a longer continuous walkway spanning neighbouring properties and contributing generously to the life of the precinct more broadly. The flowing lines, softened edges and terraced layering of the landscaping around the site, contrasting with the angular linearity of the architecture, was inspired by rice field terraces in Yunan. In addition, the landscaped rooftop gardens extend the mountain forest vegetation behind the main road. The resulting intervention not only creates a new landmark yachting destination and home for the local and international yachting fraternity, but contributes meaningfully to the overall development of the region and the creation of a larger precinct. It’s a luxurious location for the appreciation of one of the eight most beautiful coasts of China.
Design Team:
SAOTA: Phillippe Fouché, Stefan Antoni, Greg Truen, Dani Reimers, Ke Lu Theo Gutter, Mike Wentworth and Henry Abosi Architects: ZHUBO Design Group (Guochuan Feng and Yali Huai ) Engineer: ZHUBO Design Group Landscaping: Metrostudio
/en/project/saota-longcheer-yacht-club/20137360
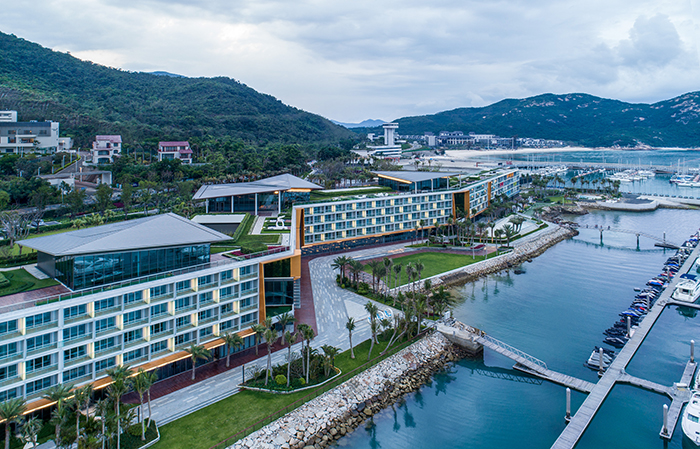
LONGCHEER YACHT CLUB, SHENZHEN, CHINA by SAOTA + ZHUBO Design Group
A new landmark yachting destination and home for the local and international yachting fraternity, project specs.

South Africa

Zhubo Design
Recommended jobs submit a job all jobs », latest jobs submit a job all jobs ».

Post a Comment
Social login, yuangu beijing houhai store, china by yuangu design, food court stary browar - atrium by mode:lina, orieco club puyuan by shuishi, random jobs submit your job all jobs », latest projects all projects ».

- AMERICA'S CUP
- CLASSIFIEDS
- NEWSLETTERS
- SUBMIT NEWS
New Longcheer Yacht Club

Related Articles


Longcheer Yacht Club in China by SAOTA Features a Facade Inspired by Chinese Lanterns


Set on the Dapeng Peninsula, part of the Daya Bay in Nan’ao, Shenzhen, on a narrow strip of land between Daya Bay and the Yashan mountain range, Longcheer Yacht Club, designed by SAOTA was envisioned not just as a new flagship yacht club and hotel, but also as a catalyst to promote yachting culture and encourage public interest in marine sport.
The site is part of a scenic stretch of coastline that has become a centre for marine sports and leisure activities in China. The club’s neighbours already include a maritime school and marine sports base, and the stretch of coastline it’s on has been earmarked for further development relating to various marina leisure activities.
The site, which included existing yacht jetties, has spectacular views of the bay and Daya Islands, and provides some of the best vantage points from which to view the China Cup International Regatta and other prestigious yachting events. Caught between the mountain and the ocean, the building was envisioned as an extension of the landscape, mediating between the mountain and the bay beyond.
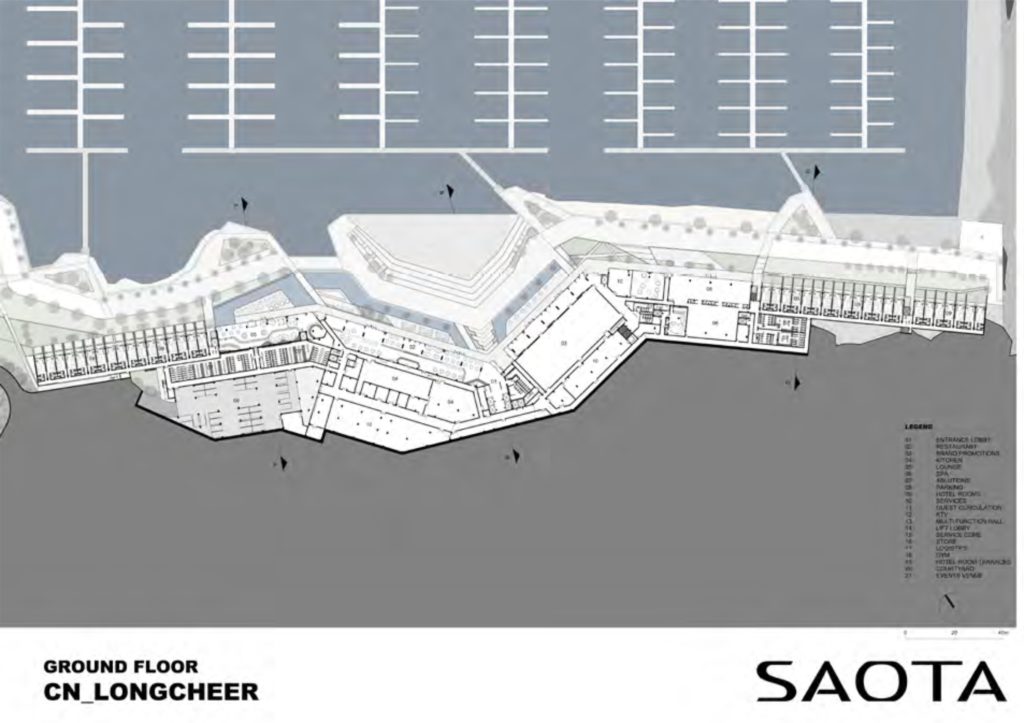
The narrow shape of the site, hugging the jagged coastline, and the need to maximise views of the bay informed the long, linear zig-zag shape of the building and its orientation, while its height and emphasis on horizontality was dictated by municipal restrictions that ensure that ocean views from the scenic main road behind the site are not obscured.
The façade of the building was inspired by traditional Chinese lanterns, the concept of the light box multiplied and repeated to create a modular pattern emphasising lightness and transparency, which is particularly effective when seen from the bay at night. An undulating copper-coloured ribbon-like detail feature unifies the façade, delineating the circulation cores and opening up views of the yacht basin.
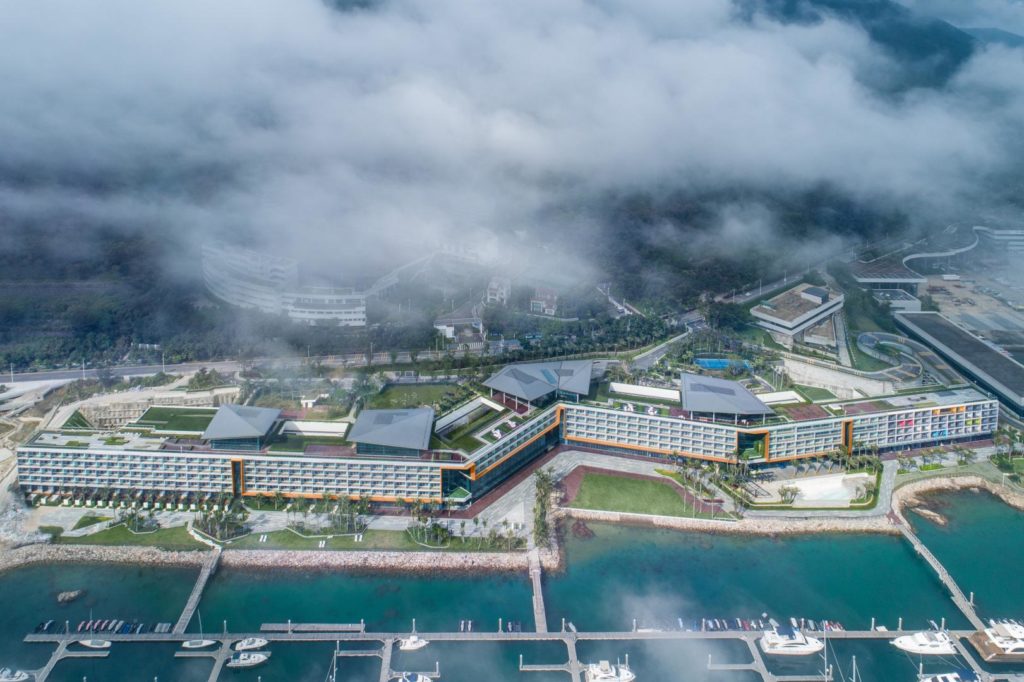
A series of four rooftop pavilions serve as dedicated entertainment, meeting and reception areas. These lightweight, floating pavilions feature slim, folded, faceted roof shapes, echoing the angularity of the “ribbon” feature on the building’s facade. The large overhangs not only create protected outdoor spaces, but together with the clear expression of their columns involve a contemporary interpretation of some of the defining aspects of traditional Chinese architecture, which also informed the strong axial elements and clear hierarchy of the design.
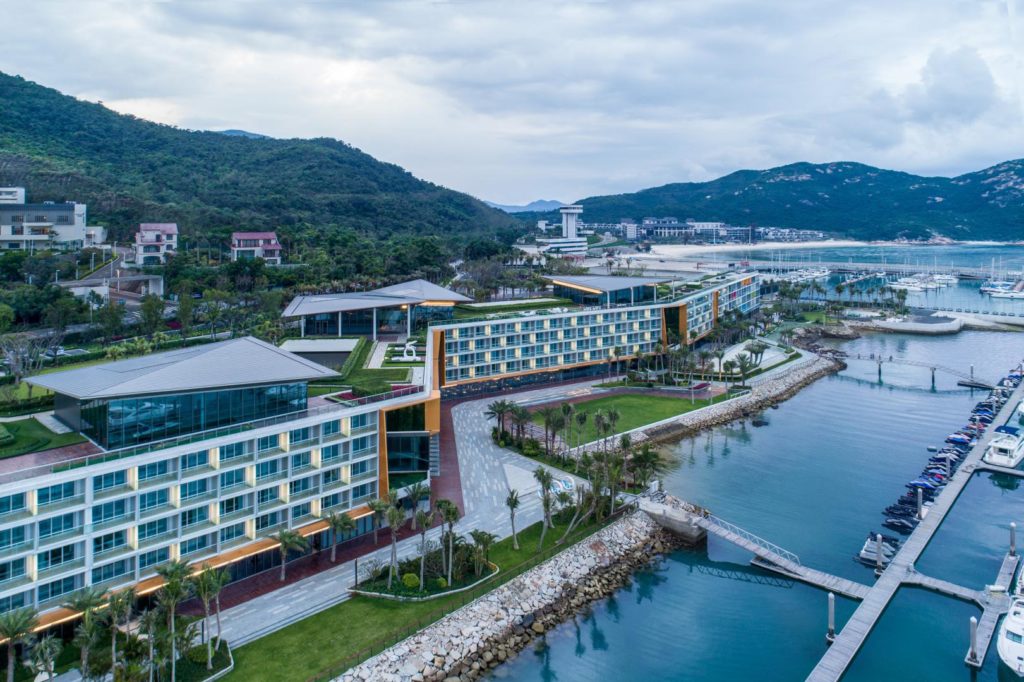
The building features a highly efficient servicing strategy, whereby it takes deliveries and is serviced entirely from the lower level via four strategic cores that bring services up into the project and disperse them throughout the building via circulation nodes. This arrangement maximises the use of premium space and views on the upper levels. Large light scoops in the roof allows natural light into the lower levels and filter it into the rear rooms.
The landscaping includes two promenades, one above the hotel, creating a public viewing platform from which members of the public can view the yacht races in the bay, and one along the water’s edge in front of the hotel, which is envisioned as forming part of a longer continuous walkway spanning neighbouring properties and contributing generously to the life of the precinct more broadly. The flowing lines, softened edges and terraced layering of the landscaping around the site, contrasting with the angular linearity of the architecture, was inspired by rice field terraces in Yunan. In addition, the landscaped rooftop gardens extend the mountain forest vegetation behind the main road.
The resulting intervention not only creates a new landmark yachting destination and home for the local and international yachting fraternity, but contributes meaningfully to the overall development of the region and the creation of a larger precinct. It’s a luxurious location for the appreciation of one of the eight most beautiful coasts of China.
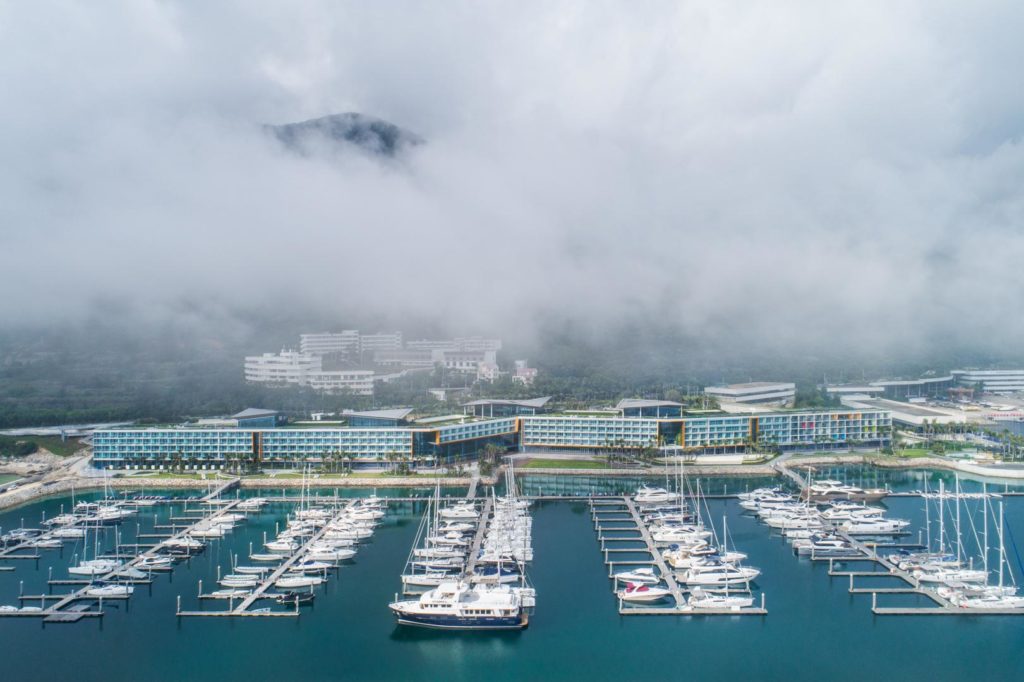
- Publish Your Work
The Design List
Get latest projects and design news when you subscribe to our Design List.
I have read and agree to the privacy policy


SAOTA Designs Longcheer Yacht Club in Shenzhen
SAOTA designed the new Longcheer Yacht Club, in Shenzhen, China. Set on the Dapeng Peninsula, part of the Daya Bay in Nan'ao, on a narrow strip of land, the Longcheer was envisioned not just as a new flagship yacht club and hotel, but also as a catalyst to promote yachting culture and encourage public interest in marine sport.
The site is part of a scenic stretch of coastline that has become a center for marine sports and leisure activities in China. The club's neighbors already include a maritime school and marine sports base, and the stretch of coastline it's on has been earmarked for further development relating to various marina leisure activities.
The site, which included existing yacht jetties, has spectacular views of the bay and Daya Islands and provides some of the best vantage points from which to view the China Cup International Regatta and other prestigious yachting events. Caught between the mountain and the ocean, the building was envisioned as an extension of the landscape, mediating between the mountain and the bay beyond.
The narrow shape of the site, hugging the jagged coastline, and the need to maximize views of the bay informed the long, linear zig-zag shape of the building and its orientation, while its height and emphasis on horizontality was dictated by municipal restrictions that ensure that ocean views from the scenic main road behind the site are not obscured.

The façade of the building was inspired by traditional Chinese lanterns, the concept of the lightbox multiplied and repeated to create a modular pattern emphasizing lightness and transparency, which is particularly effective when seen from the bay at night. An undulating copper-colored ribbon-like detail feature unifies the façade, delineating the circulation cores and opening up views of the yacht basin.
A series of four rooftop pavilions serve as dedicated entertainment, meeting and reception areas. These lightweight & floating pavilions feature slim, folded, faceted roof shapes, echoing the angularity of the "ribbon" feature on the building's facade. The large overhangs not only create protected outdoor spaces, but together with the clear expression of their columns involve a contemporary interpretation of some of the defining aspects of traditional Chinese architecture, which also informed the strong axial elements and a clear hierarchy of the design.

The building features a highly efficient servicing strategy, whereby it takes deliveries and is serviced entirely from the lower level via four strategic cores that bring services up into the project and disperse them throughout the building via circulation nodes. This arrangement maximizes the use of premium space and views on the upper levels. Large light scoops in the roof allow natural light into the lower levels and filter it into the rear rooms.
The landscaping includes two promenades, one above the hotel, creating a public viewing platform from which members of the public can view the yacht races in the bay, and one along the water's edge in front of the hotel, which is envisioned as forming part of a longer continuous walkway spanning neighboring properties and contributing generously to the life of the precinct more broadly. The flowing lines, softened edges and terraced layering of the landscaping around the site, contrasting with the angular linearity of the architecture, were inspired by rice field terraces in Yunan. In addition, the landscaped rooftop gardens extend the mountain forest vegetation behind the main road.

Photography: Yu Bai
Gardens, Cape Town South Africa
Phone +27 (0)21 468 4400
Website saota.com
Category Architectural Design Studios
LONGCHEER YACHT CLUB

PROJECT DETAILS:
KNOW MORE ABOUT THE DESIGNERS:
Set on the Dapeng Peninsula, part of the Daya Bay in Nan’ao, Shenzhen, on a narrow strip of land between Daya Bay and the Yashan mountain range, Longcheer Yacht Club, designed by SAOTA was envisioned not just as a new flagship yacht club and hotel, but also as a catalyst to promote yachting culture and encourage public interest in marine sport. The site is part of a scenic stretch of coastline that has become a centre for marine sports and leisure activities in China. The club’s neighbours already include a maritime school and marine sports base, and the stretch of coastline it’s on has been earmarked for further development relating to various marina leisure activities. The site, which included existing yacht jetties, has spectacular views of the bay and Daya Islands, and provides some of the best vantage points from which to view the China Cup International Regatta and other prestigious yachting events. Caught between the mountain and the ocean, the building was envisioned as an extension of the landscape, mediating between the mountain and the bay beyond.

The narrow shape of the site, hugging the jagged coastline, and the need to maximise views of the bay informed the long, linear zig-zag shape of the building and its orientation, while its height and emphasis on horizontality was dictated by municipal restrictions that ensure that ocean views from the scenic main road behind the site are not obscured. The façade of the building was inspired by traditional Chinese lanterns, the concept of the light box multiplied and repeated to create a modular pattern emphasising lightness and transparency, which is particularly effective when seen from the bay at night. An undulating copper-coloured ribbon-like detail feature unifies the façade, delineating the circulation cores and opening up views of the yacht basin. A series of four rooftop pavilions serve as dedicated entertainment, meeting and reception areas. These lightweight, floating pavilions feature slim, folded, faceted roof shapes, echoing the angularity of the “ribbon” feature on the building’s facade. The large overhangs not only create protected outdoor spaces, but together with the clear expression of their columns involve a contemporary interpretation of some of the defining aspects of traditional Chinese architecture, which also informed the strong axial elements and clear hierarchy of the design.

The building features a highly efficient servicing strategy, whereby it takes deliveries and is serviced entirely from the lower level via four strategic cores that bring services up into the project and disperse them throughout the building via circulation nodes. This arrangement maximises the use of premium space and views on the upper levels. Large light scoops in the roof allows natural light into the lower levels and filter it into the rear rooms. The landscaping includes two promenades, one above the hotel, creating a public viewing platform from which members of the public can view the yacht races in the bay, and one along the water’s edge in front of the hotel, which is envisioned as forming part of a longer continuous walkway spanning neighbouring properties and contributing generously to the life of the precinct more broadly. The flowing lines, softened edges and terraced layering of the landscaping around the site, contrasting with the angular linearity of the architecture, was inspired by rice field terraces in Yunan. In addition, the landscaped rooftop gardens extend the mountain forest vegetation behind the main road. The resulting intervention not only creates a new landmark yachting destination and home for the local and international yachting fraternity, but contributes meaningfully to the overall development of the region and the creation of a larger precinct. It’s a luxurious location for the appreciation of one of the eight most beautiful coasts of China.

Switch to the dark mode that's kinder on your eyes at night time.
Switch to the light mode that's kinder on your eyes at day time.
Longcheer Yacht Club by SAOTA
Saota have recently completed their latest project in shenzhen, china.
July 27, 2020, 12:12 pm Comments Off on Longcheer Yacht Club by SAOTA
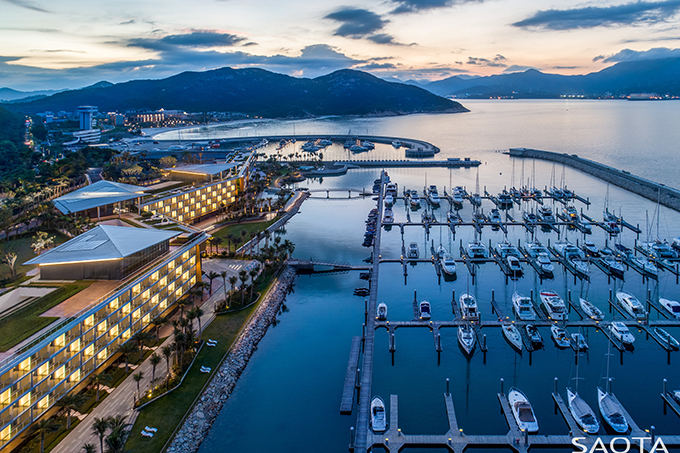
SAOTA have recently completed their latest project in Shenzhen, China – the Longcheer Yacht Club. The project was envisioned not just as a new flagship yacht club and hotel, but also as a catalyst to promote yachting culture and encourage public interest in marine sport. Discover more after the jump.
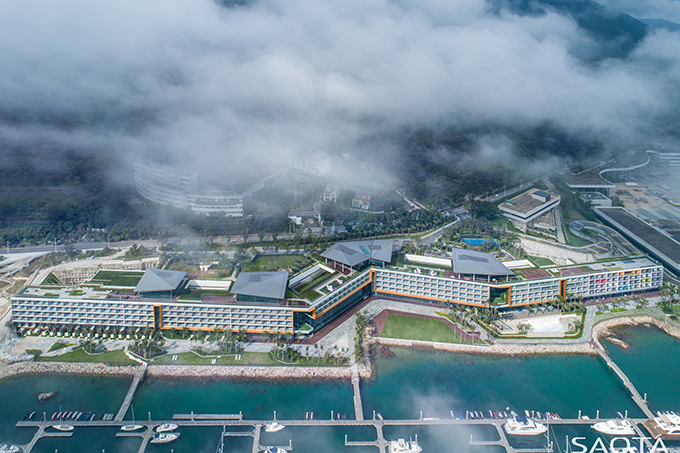
From the architects: Set on the Dapeng Peninsula, part of the Daya Bay in Nan’ao, Shenzhen, on a narrow strip of land between Daya Bay and the Yashan mountain range, Longcheer Yacht Club, designed by SAOTA was envisioned not just as a new flagship yacht club and hotel, but also as a catalyst to promote yachting culture and encourage public interest in marine sport.
RELATED: FIND MORE IMPRESSIVE PROJECTS FROM CHINA
The site is part of a scenic stretch of coastline that has become a centre for marine sports and leisure activities in China. The club’s neighbours already include a maritime school and marine sports base, and the stretch of coastline it’s on has been earmarked for further development relating to various marina leisure activities.
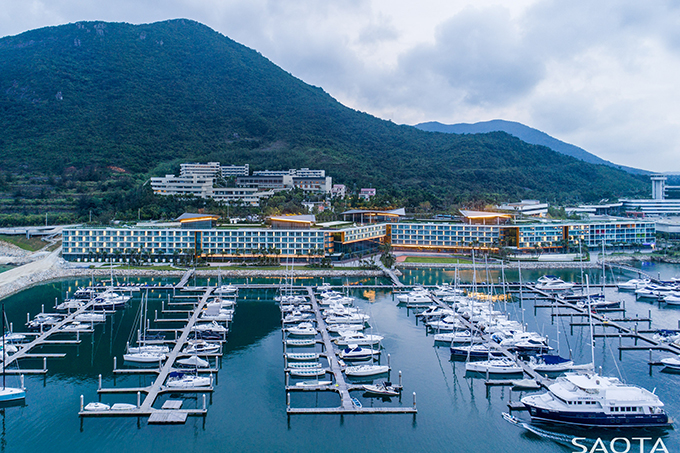
The site, which included existing yacht jetties, has spectacular views of the bay and Daya Islands, and provides some of the best vantage points from which to view the China Cup International Regatta and other prestigious yachting events. Caught between the mountain and the ocean, the building was envisioned as an extension of the landscape, mediating between the mountain and the bay beyond.
The narrow shape of the site, hugging the jagged coastline, and the need to maximise views of the bay informed the long, linear zig-zag shape of the building and its orientation, while its height and emphasis on horizontality was dictated by municipal restrictions that ensure that ocean views from the scenic main road behind the site are not obscured.
The façade of the building was inspired by traditional Chinese lanterns, the concept of the light box multiplied and repeated to create a modular pattern emphasising lightness and transparency, which is particularly effective when seen from the bay at night. An undulating copper-coloured ribbon-like detail feature unifies the façade, delineating the circulation cores and opening upviews of the yacht basin.
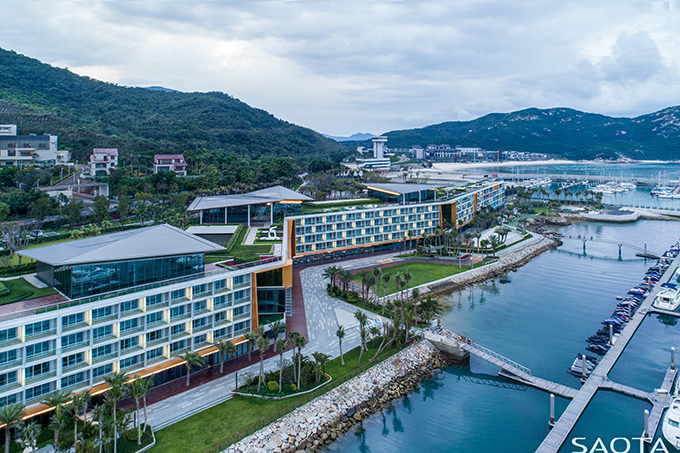
A series of four rooftop pavilions serve as dedicated entertainment, meeting and reception areas. These lightweight, floating pavilions feature slim, folded, faceted roof shapes, echoing the angularity of the “ribbon” feature on the building’s facade. The large overhangs not only create protected outdoor spaces, but together with the clear expression of their columns involve a contemporary interpretation of some of the defining aspects of traditional Chinese architecture, which also informed the strong axial elements and clear hierarchy of the design.
The building features a highly efficient servicing strategy, whereby it takes deliveries and is serviced entirely from the lower level via four strategic cores that bring services up into the project and disperse them throughout the building via circulation nodes. This arrangement maximises the use of premium space and views on the upper levels. Large light scoops in the roof allows natural light into the lower levels and filter it into the rear rooms.
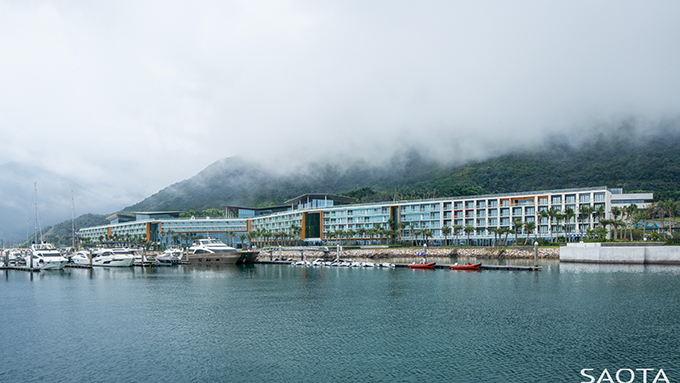
The landscaping includes two promenades, one above the hotel, creating a public viewing platform from which members of the public can view the yacht races in the bay, and one along the water’s edge in front of the hotel, which is envisioned as forming part of a longer continuous walkway spanning neighbouring properties and contributing generously to the life of the precinct more broadly. The flowing lines, softened edges and terraced layering of the landscaping around the site, contrasting with the angular linearity of the architecture, was inspired by rice field terraces in Yunan. In addition, the landscaped rooftop gardens extend the mountain forest vegetation behind the main road.
The resulting intervention not only creates a new landmark yachting destination and home for the local and international yachting fraternity,but contributes meaningfully to the overall development of the region and the creation of a larger precinct. It’s a luxurious location for the appreciation of one of the eight most beautiful coasts of China.
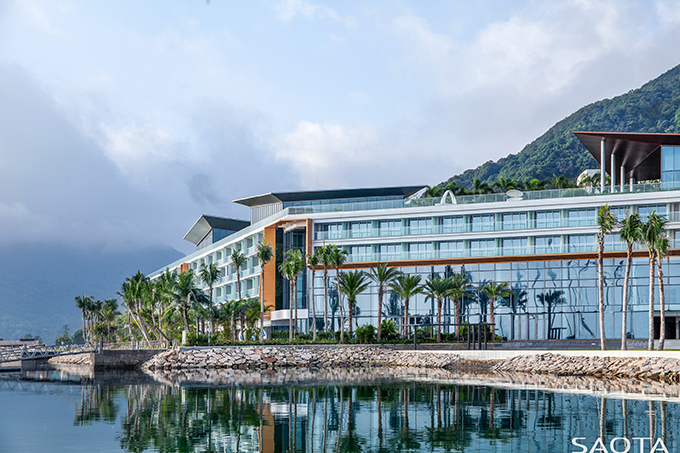
Project Name: Longcheer Project Location: Shenzhen, China Lead Designers: SAOTA SAOTA Project Team: Phillippe Fouché, Stefan Antoni, Greg Truen, Dani Reimers, Ke Lu Theo Gutter, Mike Wentworth and Henry Abosi Architects: ZHUBO Design Group Lead Architects: Guochuan Feng, Yali Huai Engineer: ZHUBO Design Group Landscaping: Metrostudio Photographer: Yu Bai Copy by Graham Wood
Find more projects by SAOTA: www.saota.com

4 Ways to Display Your Portfolio and Impress Prospects

Hansik Goo by JJ Acuna / Bespoke Studio
© 2024 ARCHISCENE

Longcheer Yacht Club in Shenzhen, China
Longcheer Yacht Club in Shenzhen, China, Chinese Marine Design, Architecture Images
Longcheer Yacht Club in Shenzhen
Longcheer yacht club.
Design: SAOTA
Location: Shenzhen, China
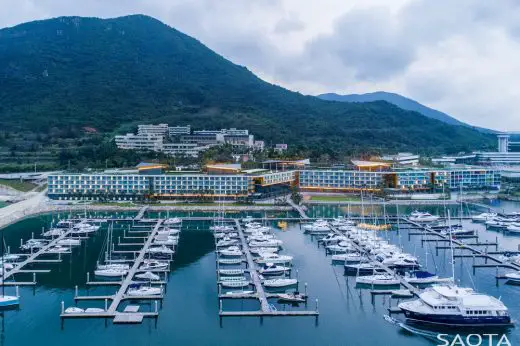
Set on the Dapeng Peninsula, part of the Daya Bay in Nan’ao, Shenzhen, on a narrow strip of land between Daya Bay and the Yashan mountain range, Longcheer Yacht Club , designed by SAOTA was envisioned not just as a new flagship yacht club and hotel, but also as a catalyst to promote yachting culture and encourage public interest in marine sport.
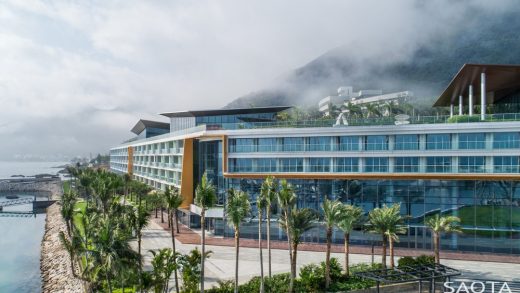
The site is part of a scenic stretch of coastline that has become a centre for marine sports and leisure activities in China. The club’s neighbours already include a maritime school and marine sports base, and the stretch of coastline it’s on has been earmarked for further development relating to various marina leisure activities.
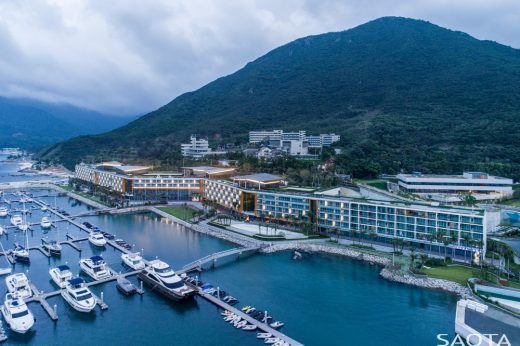
The site, which included existing yacht jetties, has spectacular views of the bay and Daya Islands, and provides some of the best vantage points from which to view the China Cup International Regatta and other prestigious yachting events. Caught between the mountain and the ocean, the building was envisioned as an extension of the landscape, mediating between the mountain and the bay beyond.
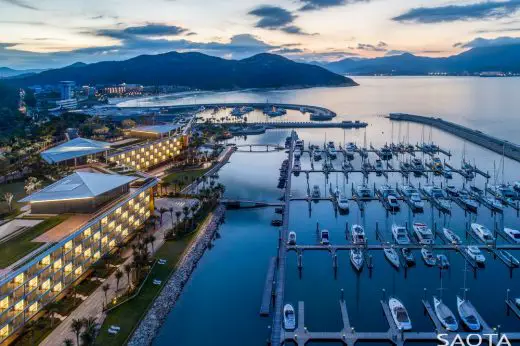
The narrow shape of the site, hugging the jagged coastline, and the need to maximise views of the bay informed the long, linear zig-zag shape of the building and its orientation, while its height and emphasis on horizontality was dictated by municipal restrictions that ensure that ocean views from the scenic main road behind the site are not obscured.
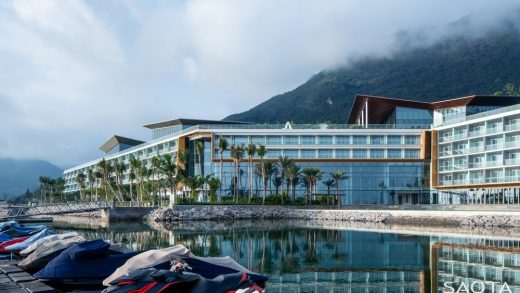
The façade of the building was inspired by traditional Chinese lanterns, the concept of the light box multiplied and repeated to create a modular pattern emphasising lightness and transparency, which is particularly effective when seen from the bay at night. An undulating copper-coloured ribbon-like detail feature unifies the façade, delineating the circulation cores and opening up views of the yacht basin.
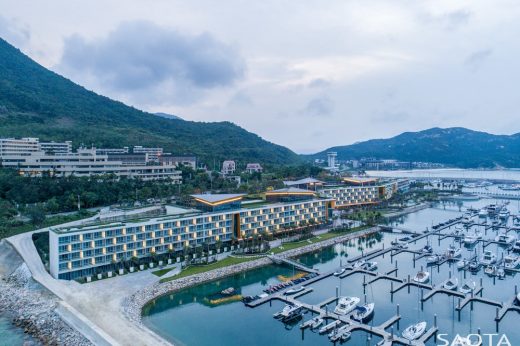
A series of four rooftop pavilions serve as dedicated entertainment, meeting and reception areas. These lightweight, floating pavilions feature slim, folded, faceted roof shapes, echoing the angularity of the “ribbon” feature on the building’s facade. The large overhangs not only create protected outdoor spaces, but together with the clear expression of their columns involve a contemporary interpretation of some of the defining aspects of traditional Chinese architecture, which also informed the strong axial elements and clear hierarchy of the design.
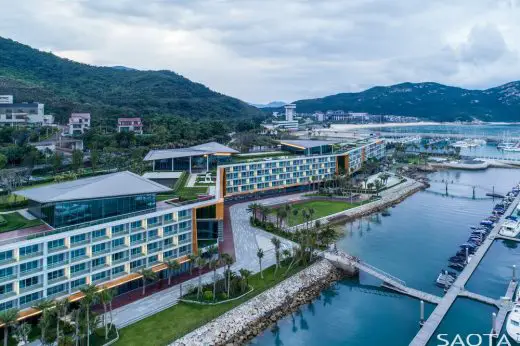
The building features a highly efficient servicing strategy, whereby it takes deliveries and is serviced entirely from the lower level via four strategic cores that bring services up into the project and disperse them throughout the building via circulation nodes. This arrangement maximises the use of premium space and views on the upper levels. Large light scoops in the roof allows natural light into the lower levels and filter it into the rear rooms.
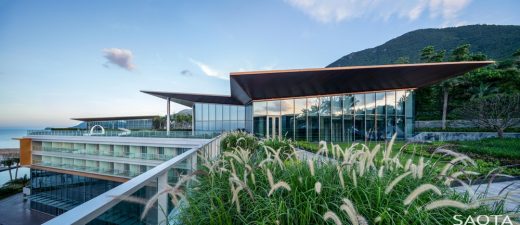
The landscaping includes two promenades, one above the hotel, creating a public viewing platform from which members of the public can view the yacht races in the bay, and one along the water’s edge in front of the hotel, which is envisioned as forming part of a longer continuous walkway spanning neighbouring properties and contributing generously to the life of the precinct more broadly.
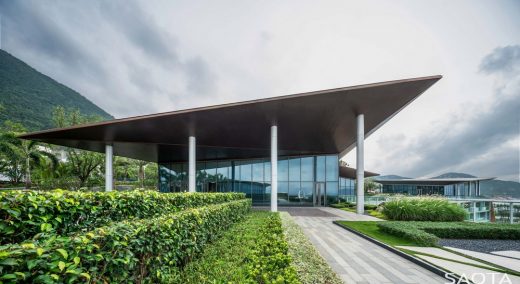
The flowing lines, softened edges and terraced layering of the landscaping around the site, contrasting with the angular linearity of the architecture, was inspired by rice field terraces in Yunan. In addition, the landscaped rooftop gardens extend the mountain forest vegetation behind the main road.
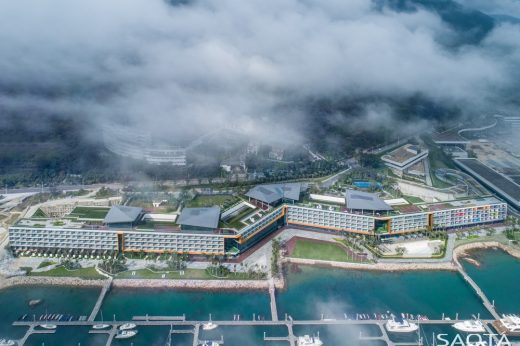
The resulting intervention not only creates a new landmark yachting destination and home for the local and international yachting fraternity, but contributes meaningfully to the overall development of the region and the creation of a larger precinct. It’s a luxurious location for the appreciation of one of the eight most beautiful coasts of China.
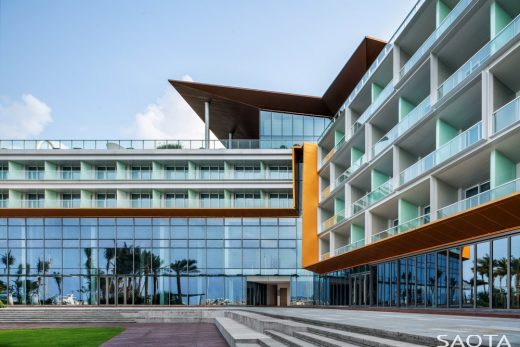
Longcheer Yacht Club, Shenzhen – Building Information
Interior: SAOTA
SAOTA Project Team: Phillippe Fouché, Stefan Antoni, Greg Truen, Dani Reimers, Ke Lu Theo Gutter, Mike Wentworth and Henry Abosi Architects: ZHUBO Design Group Lead Architects: Guochuan Feng, Yali Huai Engineer: ZHUBO Design Group Landscaping: Metrostudio
Project Location: Shenzhen, China
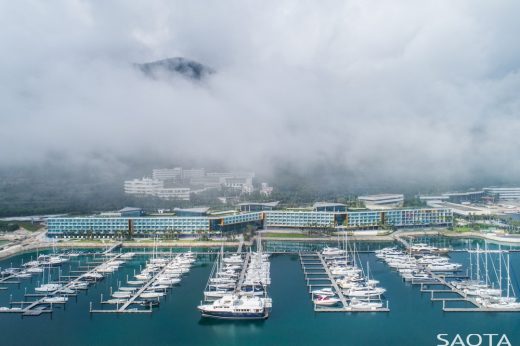
Photographer: Yu Bai Copy by: Graham Wood
SAOTA Architects
Longcheer Yacht Club in Shenzhen, China images / information received 080620
Location: HaiYa Mega Mall, Bao’an District, Shenzhen, China
Architecture in China
China Architecture Designs – chronological list
Shenzhen Building News
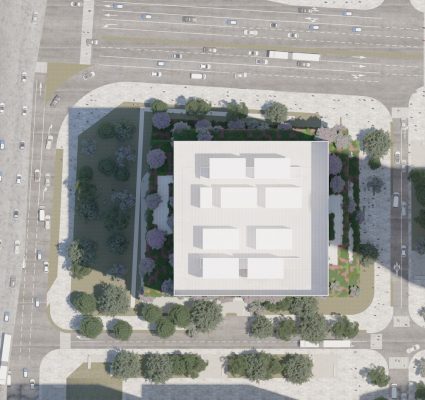
Chinese Architect – Design Practice Listings
Shanghai Architecture Walking Tours
Shenzhen Architecture News
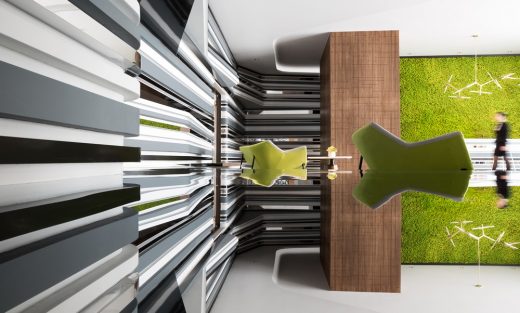
Chinese Architecture
Comments / photos for the Longcheer Yacht Club in Shenzhen, China page welcome
Longcheer Yacht Club / ZHUBO DESIGN

IMAGES
VIDEO
COMMENTS
Longcheer Yacht Club is located in the Judiaosha of Dapeng Peninsula, Shenzhen, who is 50 kilometers away from the downtown area. It is extremely popular as a sailing venue for it has been held ...
Set on the Dapeng Peninsula, part of the Daya Bay in Nan'ao, Shenzhen, on a narrow strip of land between Daya Bay and the Yashan mountain range, Longcheer Yacht Club, designed by SAOTA was envisioned not just as a new flagship yacht club and hotel, but also as a catalyst to promote yachting culture and encourage public interest in marine ...
Set on the Dapeng Peninsula, part of the Daya Bay in Nan'ao, Shenzhen, on a narrow strip of land between Daya Bay and the Yashan mountain range, Longcheer Yacht Club, designed by SAOTA was envisioned not just as a new flagship yacht club and hotel, but also as a catalyst to promote yachting culture and encourage public interest in marine ...
Set on the Dapeng Peninsula, part of the Daya Bay in Nan'ao, Shenzhen, on a narrow strip of land between Daya Bay and the Yashan mountain range, Longcheer Yacht Club, designed by SAOTAwas envisioned not just as a new flagship yacht club and hotel, but also as a catalyst to promote yachting culture and encourage public interest in marine sport.
Set on the Dapeng Peninsula, part of the Daya Bay in Nan'ao, Shenzhen, on a narrow strip of land between Daya Bay and the Yashan mountain range, Longcheer Yacht Club, designed by SAOTA was envisioned not just as a new flagship yacht club and hotel, but also as a catalyst to promote yachting culture and encourage public interest in marine sport. The site is part of a scenic stretch of ...
Set on the Dapeng Peninsula, part of the Daya Bay in Nan'ao, Shenzhen, on a narrow strip of land between Daya Bay and the Yashan mountain range, Longcheer Yacht Club, designed by SAOTA was envisioned not just as a new flagship yacht club and hotel, but also as a catalyst to promote yachting culture and encourage public interest in marine sport.
LONGCHEER YACHT CLUB, SHENZHEN, CHINA by SAOTA + ZHUBO Design Group a new landmark yachting destination and home for the local and international yachting fraternity 2020-07-28 Project Specs. Design: SAOTA Zhubo Design. Location: China . Type: Architecture . Materials: Metal Steel Glass . Tags: ...
Longcheer Yacht Club by SAOTA. Set on the Dapeng Peninsula, part of the Daya Bay in Nan'ao, Shenzhen, on a narrow strip of land between Daya Bay and the Yashan mountain range, Longcheer Yacht Club, designed by SAOTA was envisioned not just as a new flagship yacht club and hotel, but also as a catalyst to promote yachting culture and encourage ...
New Longcheer Yacht Club. We haven't been to the China Cup International Regatta these last couple of years, but this is where it all started: Longcheer Yacht Club on the east coast of the Dapeng peninsula, just across the water from the Daya Bay nuclear power station. We first visited in 1997, with the "Hong Kong - Shenzhen International ...
Set on the Dapeng Peninsula, part of the Daya Bay in Nan'ao, Shenzhen, on a narrow strip of land between Daya Bay and the Yashan mountain range, Longcheer Yacht Club, designed by SAOTA was envisioned not just as a new flagship yacht club and hotel, but also as a catalyst to promote yachting culture and encourage public interest in marine sport.
SAOTA designed the new Longcheer Yacht Club, in Shenzhen, China. Set on the Dapeng Peninsula, part of the Daya Bay in Nan'ao, on a narrow strip of land, the Longcheer was envisioned not just as a new flagship yacht club and hotel, but also as a catalyst to promote yachting culture and encourage public interest in marine sport.
Set on the Dapeng Peninsula, part of the Daya Bay in Nan'ao, Shenzhen, on a narrow strip of land between Daya Bay and the Yashan mountain range, Longcheer Yacht Club, designed by SAOTA was envisioned not just as a new flagship yacht club and hotel, but also as a catalyst to promote yachting culture and encourage public interest in marine sport.
From the architects: Set on the Dapeng Peninsula, part of the Daya Bay in Nan'ao, Shenzhen, on a narrow strip of land between Daya Bay and the Yashan mountain range, Longcheer Yacht Club, designed by SAOTA was envisioned not just as a new flagship yacht club and hotel, but also as a catalyst to promote yachting culture and encourage public ...
Save. Check on Architonic. Image 26 of 33 from gallery of Longcheer Yacht Club / ZHUBO DESIGN. analysis diagram.
Longcheer Yacht Club, Shenzhen - Building Information. Interior: SAOTA. SAOTA Project Team: Phillippe Fouché, Stefan Antoni, Greg Truen, Dani Reimers, Ke Lu Theo Gutter, Mike Wentworth and Henry Abosi Architects: ZHUBO Design Group Lead Architects: Guochuan Feng, Yali Huai Engineer: ZHUBO Design Group Landscaping: Metrostudio .
Y. Yacht club SMTU. Categories: Yacht clubs in Europe. Yacht clubs in Asia. Sailing in Russia. Clubs and societies in Russia. Sports clubs and teams in Russia. Yacht clubs by country.
Livestream Donationshttps://youtube.streamlabs.com/racedepartmentLike us on Facebook: https://www.facebook.com/racedepartmentFollow us on Twitter: https://...
On the night of Wednesday, May 3 to Thursday, May 4, there was a fire at a yacht club in the capital. According to the press service of the Moscow EMERCOM, the fire happened at 37 Leningradskoye Shosse, Building 1, the flames affected the winter garden on the roof of the yacht club office building «Yacht City». Also caught fire in a nearby apartment. The total area of the fire is about 150 ...
Save. Check on Architonic. Image 19 of 33 from gallery of Longcheer Yacht Club / ZHUBO DESIGN. Photograph by Yu Bai.
The Yacht Club, Moscow, Idaho. 46 likes · 14 were here. Best apartments in Moscow!
Save. Check on Architonic. Image 32 of 33 from gallery of Longcheer Yacht Club / ZHUBO DESIGN. 5F plan.